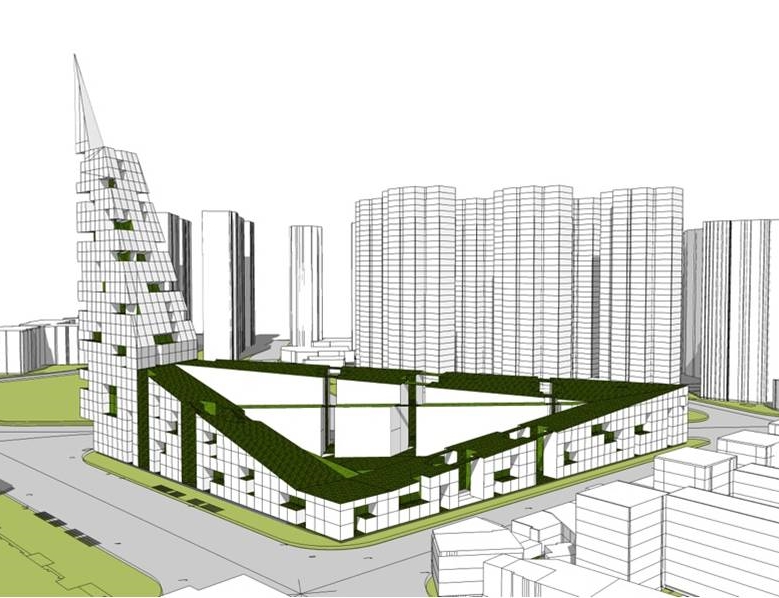INNOVATIVE AND CREATIVE DESIGN | TRANSIT ORIENTED DEVELOPMENT
To reap the full benefits of transit oriented development, delivering well designed urban forms is key, with walkable neighborhoods around mass transit hubs and nodes, and with a dense mix of housing, retail, offices and other amenities. We develop a creative, innovative and thoughtful approach of urban design and urban planning that creates vibrant urban environments and high quality public space for people and fosters not only transit, but the most basic modes of transport such as walking and cycling. Our design approach rests upon 8 pillars: imageability, enclosure, human scale, transparency, complexity, coherence, legibility and linkage.
Imageability
Imageability is the quality of a place that makes it distinct. Imageability plays to the innate human ability to see and remember patterns: a place whose elements are easily identifiable and grouped into an overall pattern: Landmarks (singularity and location) & Sense of place (characteristic visual theme)
 Enclosure
Enclosure
Enclosure refers to the degree to which streets and other public spaces are visually defined by buildings, walls, trees, and other vertical elements. Spaces where the height of vertical elements is proportionately related to the width of the space between them have a room-like quality. In an urban setting, enclosure is formed by lining the street or plaza with unbroken building fronts of roughly equal height. The buildings become the “walls” of the outdoor room. The street and sidewalks become the “floor”; and if the buildings are roughly equal height, the sky projects as an invisible ceiling.
Human Scale
Human Scale refers to size, texture, articulation of physical elements that match the size and proportions of humans and, equally important, correspond to the speed at which humans walk. Building details, pavement texture, street trees and street furniture are all physical elements contributing to human scale. Moderate-sized buildings, narrow streets, and small spaces create an intimate environment; the opposite is true for large buildings, wide streets, and open spaces. For pedestrians the information field should be scaled for offering a rich and coherent information at 5 km per hour.
Transparency
Transparency refers to the degree people can see or perceive what lies beyond the edge of a street or other public space and, more specifically, the degree to which people can see or perceive human activity beyond the edge of a street or other public space. Physical elements that influence transparency include walls; windows, doors, fences, landscaping, and openings into midblock spaces.
Complexity
Complexity refers to the visual richness of a place. The complexity of a place depends on the variety of the physical environment, specifically the number and kinds of buildings, architectural diversity and ornamentation, landscape elements, street furniture, signage and human activity.
Coherence
Coherence refers to a sense of visual order. The degree of coherence is influenced by consistency and complementarity in the scale, character, and arrangement of building, landscaping, street furniture, paving materials, and other physical elements.
Legibility
Legibility refers to the ease with which the spatial structure of a place can be understood and navigated as a whole. The legibility of a place is improved by a street or pedestrian network that provides travelers with a sense of orientation, and relative location and by physical elements that serve as reference points.
Linkage
Linkage refers to physical and visual connections from building to street, building to building, space to space, or one side of the street to the other – that tend to unify disparate element. Tree lines, building projections, and marked crossings all create linkage. Linkage can occur longitudinally along a street or laterally across a street.
